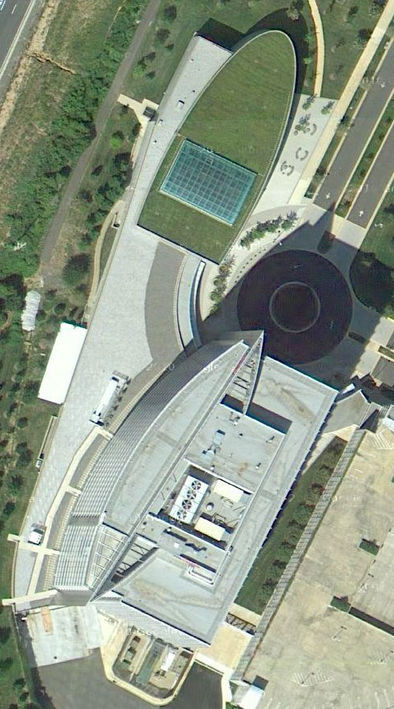
Capital One Conference Center
McLean, VA
Capital One’s conference center is designed to encompass a variety of functions including corporate training, annual meetings, education and corporate events.
This prominent addition to Capital One’s Corporate Headquarters is the first structure that greets arriving visitors, making a strong announcement of the character of the company. The building’s distinctive curvilinear form anticipates the auditorium function, while its double-skinned glass rain screen, lit from behind, makes it a beacon conveying both welcome and energy. Inside, the two-tiered 450 seat lecture hall is designed for multiple functions. Though it has the formality appropriate to large corporate gatherings and serious learning experiences, the materials and detailing emphasize the human scale. The lecture hall holds a maximum of 450 people but has the flexibility to transform into a smaller venue. A theatrical scrim, made to appear opaque by the use of lighting, is used to reduce the seating by over one half. When not in use, the scrim is inconspicuously concealed in the ceiling above the audience.
It was especially important to Capital One that the addition be not only a destination for particular occasions, but also a gathering space, used continually, informally, and collaboratively. The two-story, sky-lit winter garden is both the connective tissue between new and existing structures and between lecture hall and conference center, and also a distinct place in itself.
The intensive green roof provides additional acoustic mass to help reduce ambient noise from the nearby highway. Since the office towers look down on this structure, the green roof replaces a significant portion of the natural landscape displace by construction of this addition.
Services Provided
Architectural Design
Interior Design
Landscape Design
Site Area
none
Building Area
27,000 sq. ft.


CONSTRUCTION



PROCESS
SIEGEL
Robert Siegel
Jee Won Kim
Eduardo Ramos
CONSULTANTS
Mancini Duffy (interior design)
Arup Acoustics (theater A/V, lighting, and acoustics)
Charles Cosler Theatre Design (theater programming)
Rathgeber/Gross Associates (structural)
KTA (M/E/P)
Oehme, van Sweden & Associates (landscape architecture)
CONSTRUCTION
PHOTOGRAPHY
James G. Davis Construction
© Mark Ballogg





