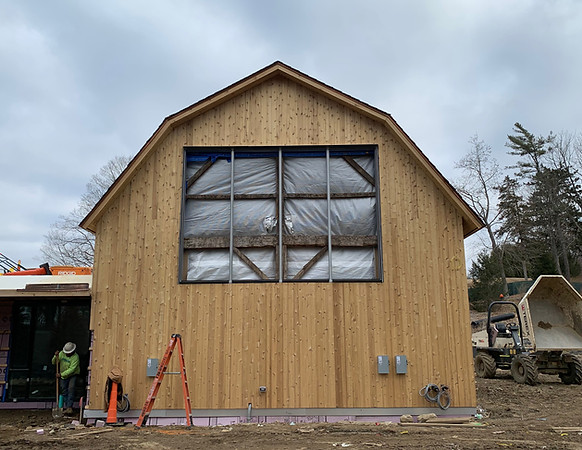
The Harvey School Admissions Building
The objective of this major renovation of the Harvey School Weil House and Barn is to return the site to the simplicity of the original farm homestead while recovering something of the spirit and spatial quality of the original architecture, lost amongst the accretions of later interventions. We approached this project attempting to balance many things: heritage and creativity, memory and innovation, preservation and modernization, legacy and vision.
KATONAH, NY
4 ACRE SITE
7,000 SQ FT
The Admissions Building of The Harvey School Weil House & Barn Complex is under construction with substantial completion finishing up in the summer and occupancy set for Fall of 2025.
CONSTRUCTION IN ACTION!



Bibbo Associates
Civil Engineer
Hollis Laidlaw & Simon PC
Land Use Attorney
KEY PEOPLE
Wylie Barker
Technical Staff
Nancy Lovas
Technical Staff
William Costine
Technical Staff
Robert Siegel
Principal
Wayne Walker
Project Architect
Denis Pohlman
Architect
Murray Engineering
Structural Engineer
Meyers+ Engineering
Mechanical Engineer
Benedek & Ticehurst
Landscape Architect







